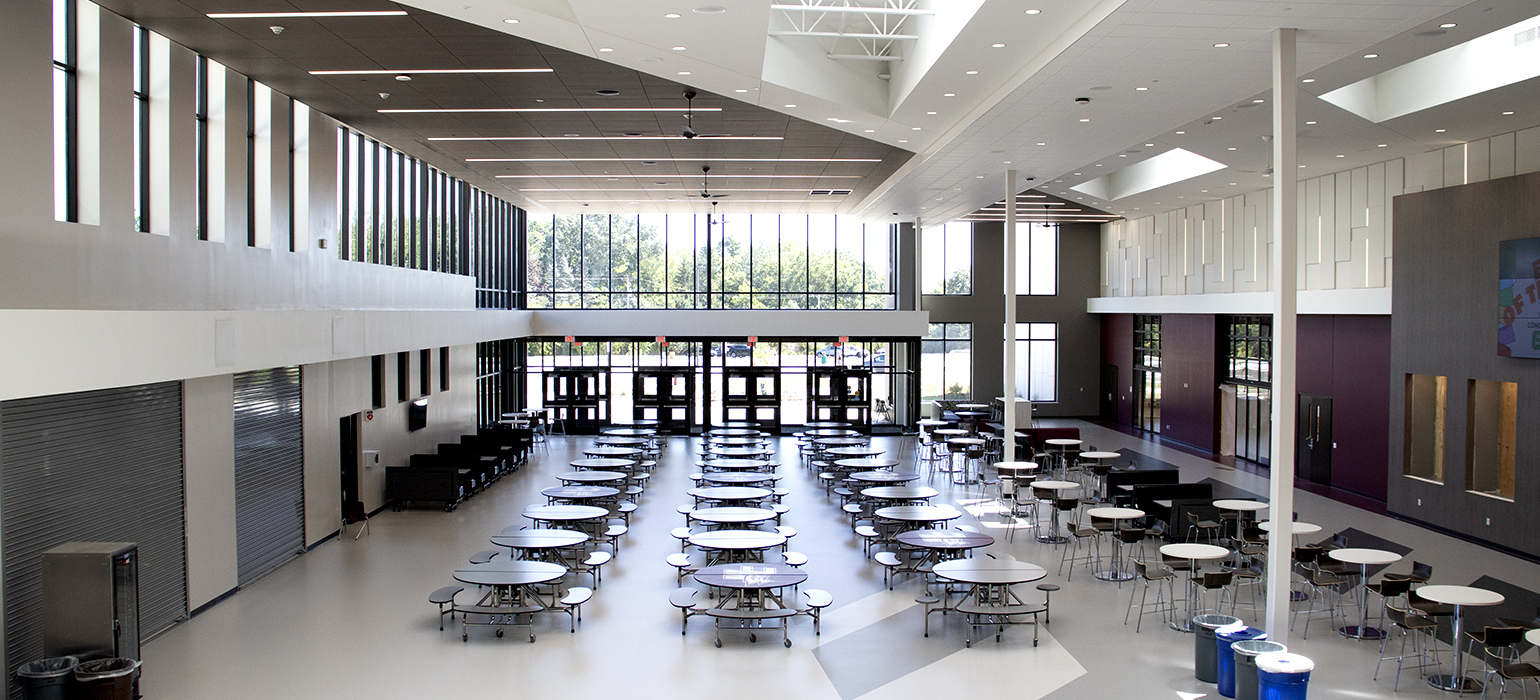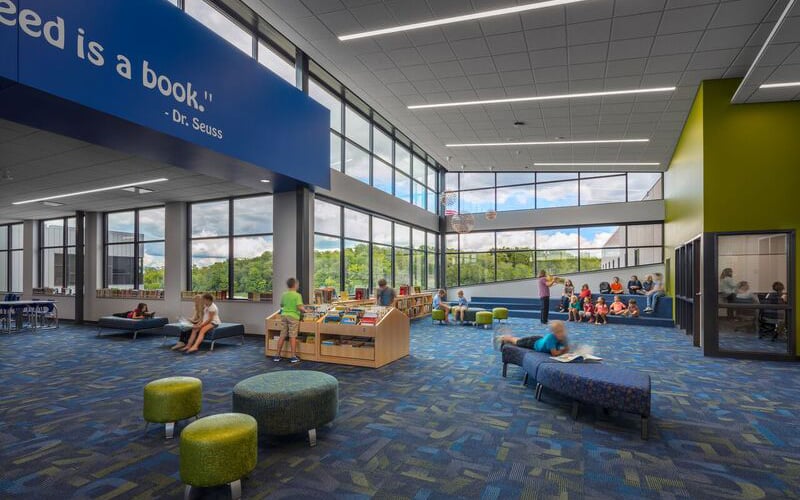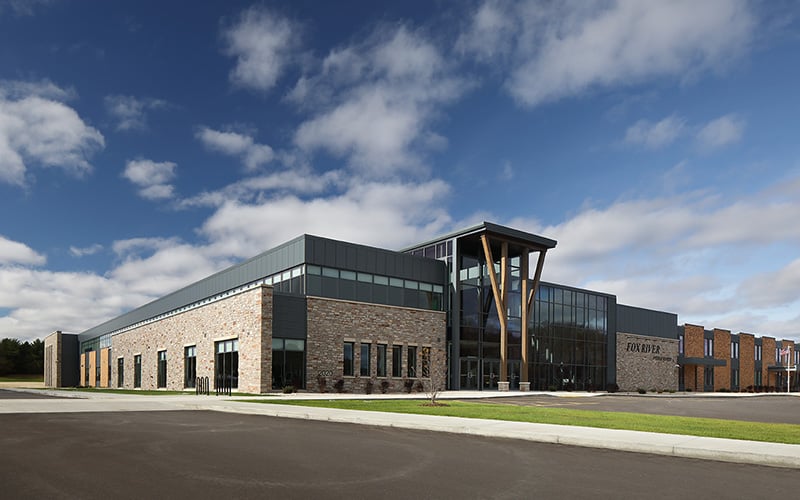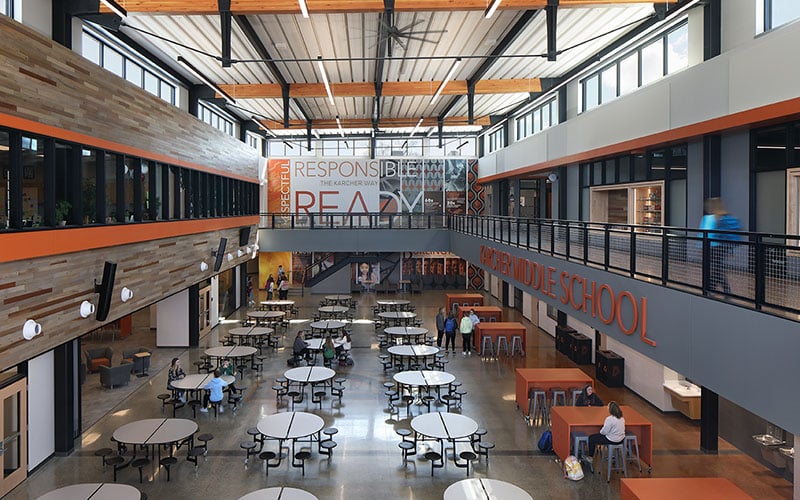School Construction - Wisconsin
Building Foundations for Education
Scherrer Construction specializes in building state-of-the-art schools that inspire learning and transform communities.

School Construction Experts Trusted Across Wisconsin
Scherrer is your trustworthy partner for school construction in Wisconsin, having served over 50 school districts. We create inspiring, modern, and functional learning environments that enrich communities and empower future generations through education.
Experience Scherrer-Built Quality
As a leading general contractor and construction manager for K-12 and higher education school construction, we partner with schools across Wisconsin for new construction, renovations and school additions. Our team has diverse experience in building state-of-the-art educational facilities that enhance the learning experience. We professionally manage pre-referendum, pre-construction, and construction for 50-plus school districts in Wisconsin and our customized services include facility studies and master planning.
Building Quality Facilities for Students, Staff, and the Community
We have helped numerous school districts meet their goals by building and maintaining quality facilities for students, staff, and the community. Ultimately, the people involved make the real difference and define the overall success of a project. That's why our team is committed to assisting you every step of the way, from identifying your needs through final construction. And complex requirements are no problem for our team. Our years of experience has sharpened our expertise in working in occupied spaces while ensuring safety and meeting timelines and budget.
Creating Spaces to Learn and Grow
We focus on constructing innovative schools that encourage creativity and teamwork in the learning process. We believe that school districts are the foundation of community education, where everyone can learn and grow. Our expert team creates a strategic plan catering to the requirements of students, staff, and the community.
Ensuring the Success of Each School Construction Project
Our approach to the project begins with a comprehensive understanding of the objectives set forth by the school district representatives. Our team of internal experts takes charge of all aspects of the project, collaborating closely with our subcontractor partners and leveraging cutting-edge software such as Procore construction software. We prioritize consistent communication and regularly scheduled status meetings to ensure that the project is progressing smoothly.
We focus on constructing schools that encourage creativity and teamwork in the learning process. We believe that school districts are the foundation of community education, where everyone can learn and grow. Our expert team collaborates with community members to devise a strategic plan that caters to the requirements of students, staff, and the community at large.
Scherrer Referendum Support = Referendum Success
We also dedicated referendum support, understanding the unique needs and challenges school districts face. Our experienced referendum support team can assist with the development and management of a customized communications plan tailored to your school district's needs. We will help develop a detailed month-to-month timeline with key milestones and assign responsibilities to ensure those objectives are being met. Our communications specialist can provide effective communication components that will inform and engage the community.
FEATURED PROJECTS
Explore Our School Construction Projects
WHAT OUR CLIENTS SAY
“It is without hesitation that I recommend Scherrer Construction Company to any organization. They have provided the resources and expertise for all of our construction projects, and I am confident in their ability to meet or exceed all expectations of any prospective clients."
-LUKE FRANCOIS, SUPERINTENDENT, WATERFORD UNION HIGH SCHOOL
I have been in K-12 education for over 30 years. It is the most remarkable renovation I have seen. It completely changed the character appearance of a 50 year-old building. I can attest that it would not have happened without Scherrer Construction.
-Ed Brzinski, District Administrator (retired), Waterford Graded School District
We are grateful for the hard work of Scherrer Construction workers over many months. Our partnership with them helped create a first-class facility that will be enjoyed by children, families, residents, and visitors for generations to come.
-Jonathan Delagrave, Racine County Executive
As our project evolved, Scherrer stood ready to build our dream, even when it required extensive problem solving to execute a successful project that was done on time and within budget. Scherrer Construction was dependable, reliable and brought tremendous expertise to the table as we juggled numerous consultants, vendors and subcontractors.
-Dr. Stephen Plank, Superintendent, Burlington Area School District
I strongly support and believe in the partnership that we were able to build with Scherrer and would encourage any district to work with their team.
-Dr. Dennis McCarthy, Superintendent, School District of Beloit Turner
“Our construction project demanded quality workmanship, an aggressive completion schedule and a professional workforce. From the design phase through completion, Scherrer Construction met our demands and more. They are simply the best!”
DR. PAUL WEBER, BIG FOOT HIGH SCHOOL
“This project required construction during the school year. Scherrer instituted a safety program that was very helpful to faculty and staff. They also worked very hard to limit disruption to the educational program.”
PETER SMET, BURLINGTON AREA SCHOOL DISTRICT
“I have been impressed with the high level of personalized customer service and attention to detail we get from Scherrer Construction. This is a very important project for us and our students and I am confident in their work. I would recommend Scherrer Construction to any school considering similar construction services.”
-GALE RYCZEK, DISTRICT ADMINISTRATOR OF BRISTOL SCHOOL
"I have been in K-12 education for over 30 years and this is the most remarkable renovation I have ever seen. It completely changed the character appearance of a 50 year-old building. I can attest that it would not have happened without Scherrer Construction."
-ED BRZINSKI, DISTRICT ADMINISTRATOR OF WATERFORD GRADED SCHOOLS
"We have learned an incredible amount as a district throughout this process, and one of those lessons surrounds knowing we have a partner in Scherrer who we would gladly work with in the future."
DR. DENNIS McCARTHY, SUPERINTENDENT OF THE SCHOOL DISTRICT OF BELOIT TURNER
JOHN THIBODEAU, VICE PRESIDENT OF RESEARCH AND DEVELOPMENT, GATEWAY TECHNICAL COLLEGE
"The built-in flexibility will facilitate modern learning today and for future generations of middle school students. It improves upon what many of us experienced as students and, most importantly, provides a better environment to focus on learning."
NICK RYAN, PRINCIPAL OF KARCHER MIDDLE SCHOOL
"I cannot tell you how impressed I have been with their professionalism, courtesy, and dedication to providing the best services possible. This is truly a reflection of ownership and a strong management team that strives to provide the best services possible. For this, I give Scherrer Construction my highest recommendation."
DR. JOE PRICE, FORMER DISTRICT ADMINISTRATOR OF TWIN LAKES #4 SCHOOL DISTRICT
"I would recommend Scherrer to anyone who wants a construction company who cares about the project and the people they are working for. It never seemed like it was "just another job" for Skip or Dan. They took pride in their work and made every effort to get the project done on time despite a very rainy spring and summer. We are thankful we went with Scherrer!" - Paul Scriver, Principal Shoreland Lutheran High School
PAUL SCRIVER, PRICIPAL AT SHORELAND LUTHERAN HIGH SCHOOL
BRENDA STEVENSON, FORMER DISTRICT ADMINISTRATOR AT UNION GROVE JT1 SCHOOL DISTRICT
“While the end result is more than we could have hoped for, the ease in achieving this goal is due to Scherrer’s outstanding leadership and guidance. From referendum planning to project close out, Scherrer provided the highest level of service and we look forward to working with them on our next building project.”
AL MOLLERSKOV, FORMER DISTRICT ADMINISTRATOR AT UNION GROVE JT1 SCHOOL DISTRICT
“From the inception of this project, the experience with this company exceeded my expectations and continued to impress throughout all phases of the project. I felt that Scherrer Construction went above and beyond to help us design and plan a renovation that would be aesthetically dynamic, while staying within our defined budget. Scherrer Construction was the ideal selection to lead the renovation venture at our school.”
CHAD CHAPIN, DIRECTING PRINCIPAL AT WADEWITZ ELEMENTARY SCHOOL
"Having worked with Scherrer Construction for the past three years on the planning and construction of our new elementary school, I would hire them back without hesitation on our next building project.”
DR. WAYNE ANDERSON, DISTRICT ADMINISTRATOR FOR WILLIAMS BAY SCHOOL DISTRICT
“Wilmot Union High School was fortunate to have Scherrer Construction Company, Inc. of Burlington, Wisconsin to build and renovate our school building and outbuildings. The project was complete on time and below budget due to not having to use the contingency funds for unexpected conditions, allowing the District to return money to the taxpayers upon completion. The end result was a functional, showcase school that efficiently operates to serve the students and community members who financially supported the project.” - William W. Heitman, District Administrator, Wilmot Union High School
WILLIAM W. HEITMAN, DISTRICT ADMINISTRATOR AT WILMOT UNION HIGH SCHOOL
Scherrer's team has been very helpful and thoughtful throughout this major construction project for the Town of Delavan. I know the Fire Department is also thankful for the communication and follow through and are very satisfied with their new station for the future.
JOHN OLSON TOWN OF DELAVAN
"Scherrer does it all"
Scherrer Construction's impeccably managed sites ensure efficient builds, optimal safety, and minimal disruption, delivering your vision on time, within budget, and beyond expectations.
Let's Talk about your Project
Start your educational construction journey with Scherrer - for meticulous planning, precise budgeting, and seamless execution. Reach out today!



