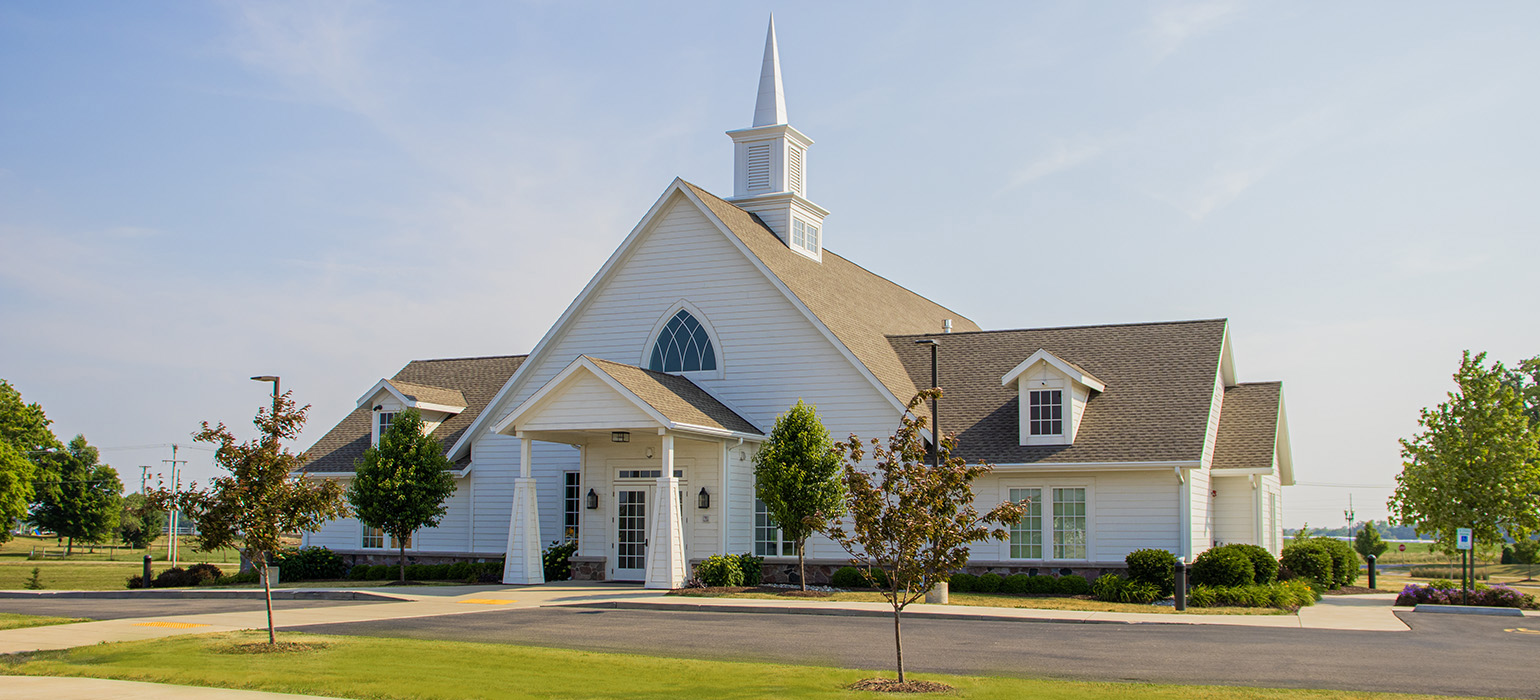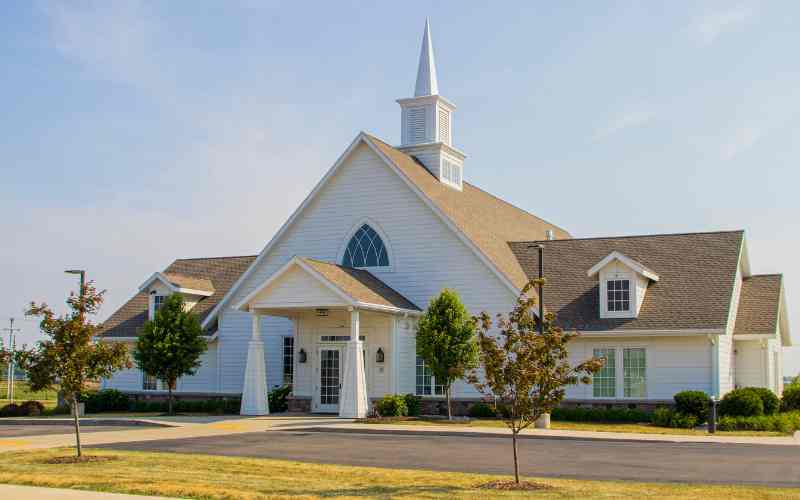Church Construction - Wisconsin
Geneva Lakes Christian Church

Details
Client Name: Geneva Lakes Christian Church
Location: Lake Geneva, Wisconsin
Project Size: 12,800 SF
Architect: Kehoe Henry & Associates
Market: Religious
OVERVIEW
This church construction project includes a worship area with unique windows and decorative wood-like beams, a sitting area with a fireplace, a mother's room/bridal suite, the pastor's office, and meeting rooms.
The lower level comprises a kitchen, a fellowship hall, and a walk-out patio. The exterior is made of full veneer field stone and custom composite siding, and it is topped with a steeple.
Our team of experienced professionals delivered a high-quality finished product that meets specifications. We take pride in our work and are confident that this church will serve as a testament to our dedication to excellence in construction.

Project Highlights
- The worship area features unique windows and decorative wood-like beams, creating a beautiful and distinctive space for worship.
- The lower level includes a fully equipped kitchen and a walk-out patio, providing ample space for fellowship and outdoor gatherings.
