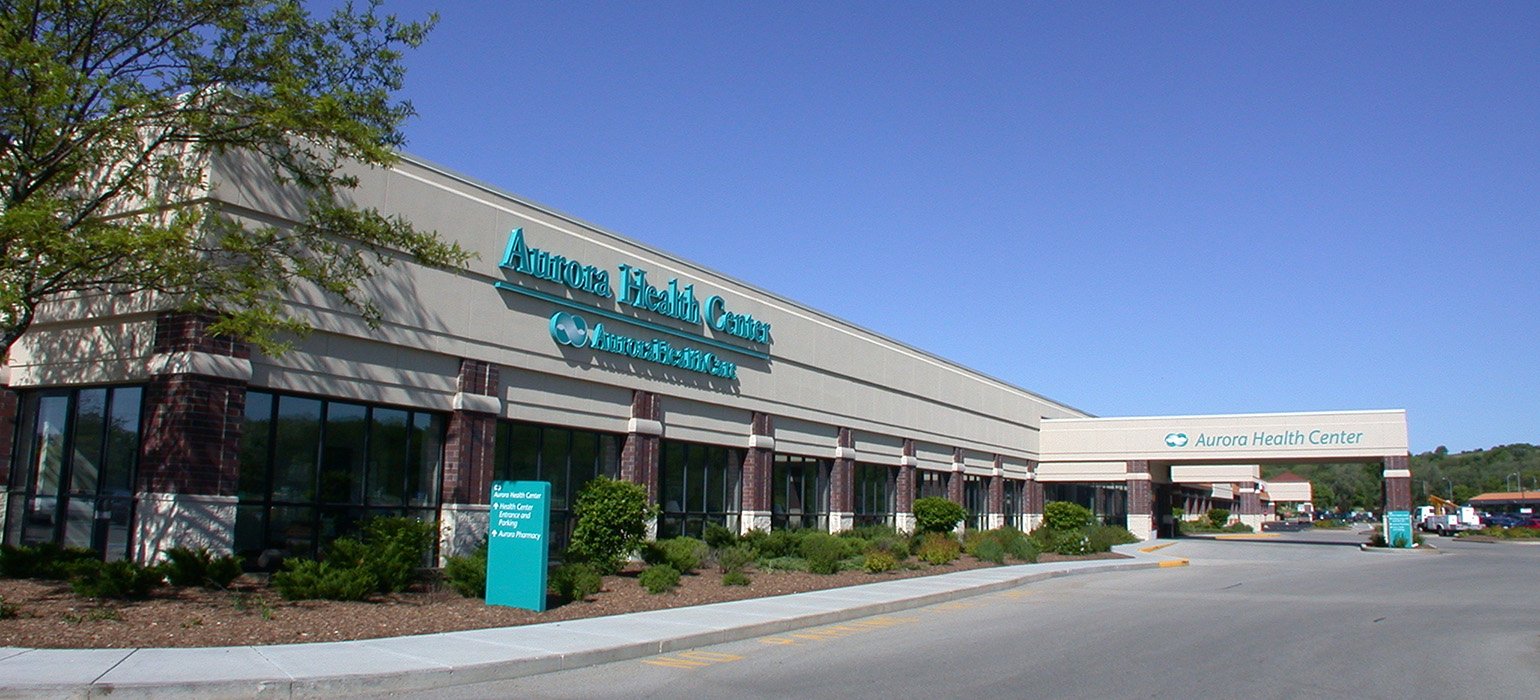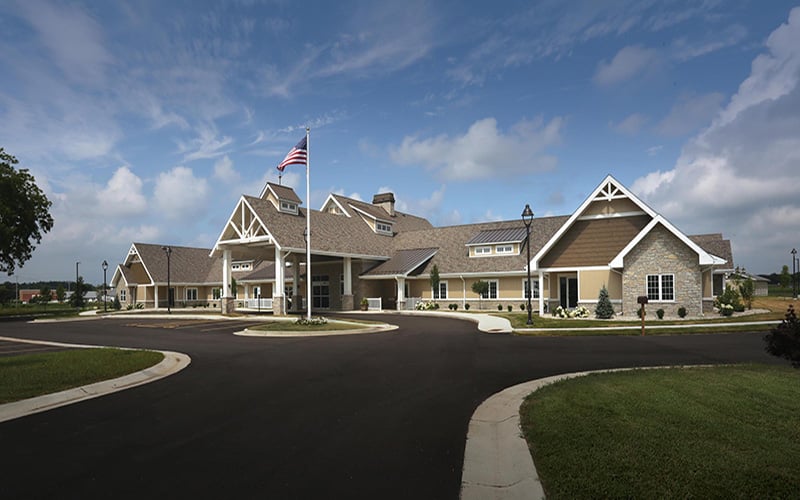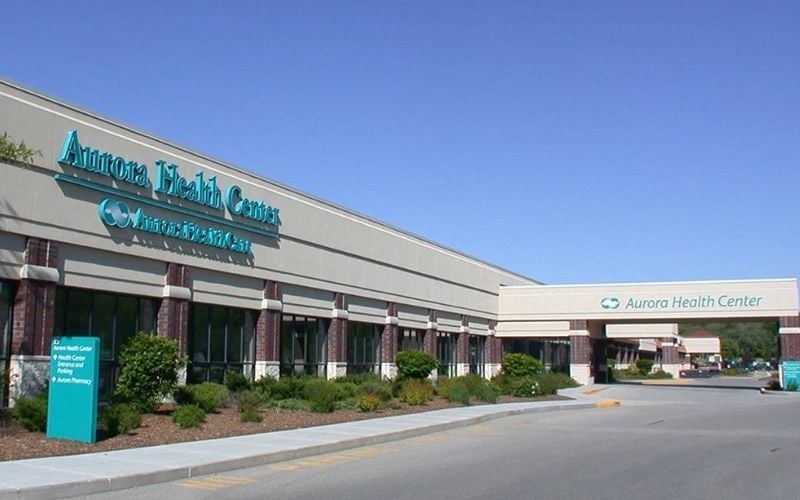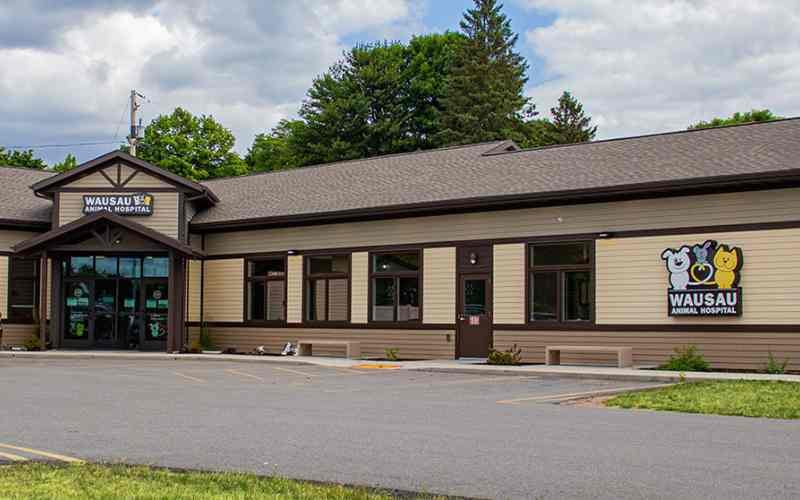Clinic and Healthcare Facility Construction - Wisconsin
Building Foundations for Clinics & Healthcare

Elevating Healthcare Facilities and Clinics with Innovation
Our expertise in healthcare construction management integrates functionality, and innovation to foster wellness and optimal experiences in diverse communities.
Clinic & Healthcare Construction Management & Expertise
Scherrer Construction has built over $500M in the clinic and healthcare construction industry. We specialize in constructing dental, veterinary, medical clinics, and long-term care facilities. Our success is based on our ability to meet each facility's unique needs and guidelines while respecting the construction standards within these important organizations.
Safety and Privacy are Our Top Priorities
We understand the importance of maintaining a safe and comfortable environment for patients and staff. That's why we prioritize patient and worker safety on every clinic and healthcare project, following rigorous standards in environmental infection control, dust and moisture control, interim life safety measures, vibration mitigation, shut-down and evacuation coordination, and HIPAA-compliant privacy considerations. Protecting patient privacy is crucial to us. Our team carefully checks and approves the facility owner's privacy practices before starting any project.
Sustainable and Efficient Projects
In addition to safety and privacy, we prioritize sustainability in our projects. Our project managers with LEED certification work to reduce waste, save water and energy, and enhance indoor air quality. This ensures sustainability, value, energy efficiency, and productivity in facility operations.
FEATURED PROJECTS
Explore Our Clinic and Healthcare Projects
I wanted to let you know how much I have enjoyed working with your team on various projects this year. I appreciate the effort of getting all three projects at Burlington and Lake Geneva completed in very tight timeframes and making the process effortless.
JULIE STROJNY, INTERIOR COORDINATOR AURORA HEALTH CARE
“Scherrer was selected as a key member of our team as the Wellness Center project was developed. Having them on board as we picked our architect and other members of the team allowed us to utilize their experience to insure the success of the project. We are very pleased with the development and the quality of the workmanship is excellent. We also feel that we received good value for our money.”
JAMES STOWELL, AURORA HEALTHCARE
"Scherrer Construction’s experience in managing large projects as well as building custom homes was a huge asset to our project as there were strict healthcare requirements that needed to be met, but we also wanted our building to look and feel like home. There were many suggestions and custom touches that they brought and their attention to detail was a significant part of the construction project’s success."
RICH AUSTIN, GOLDEN YEARS
Let's Talk about your Project
Start your clinic or healthcare facility construction journey with Scherrer.
Reach out today!



