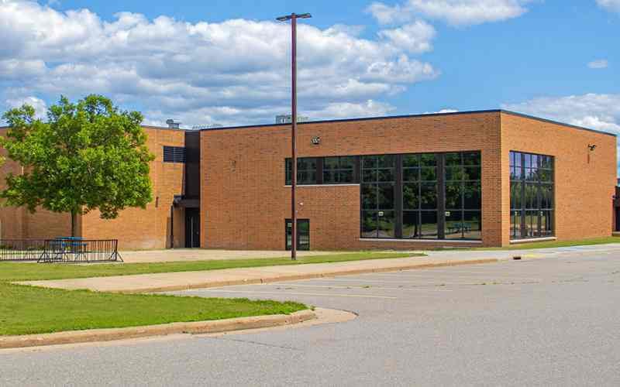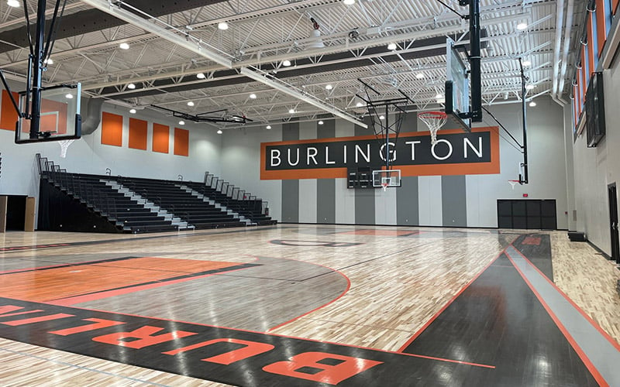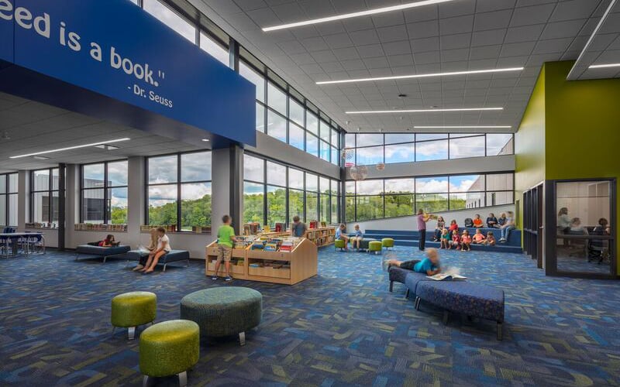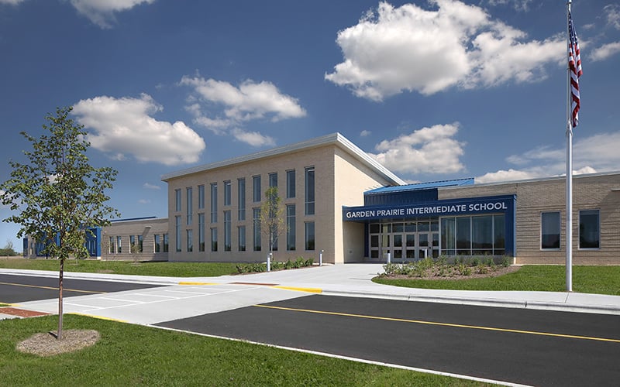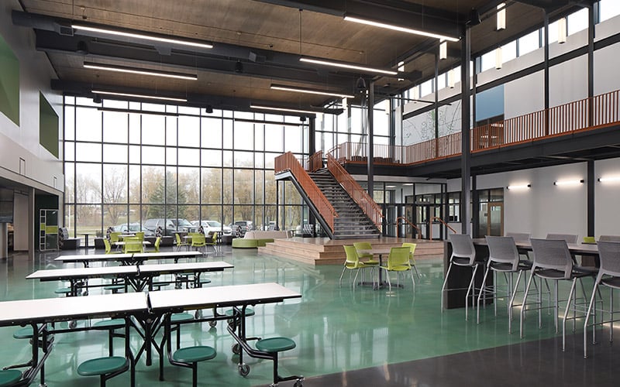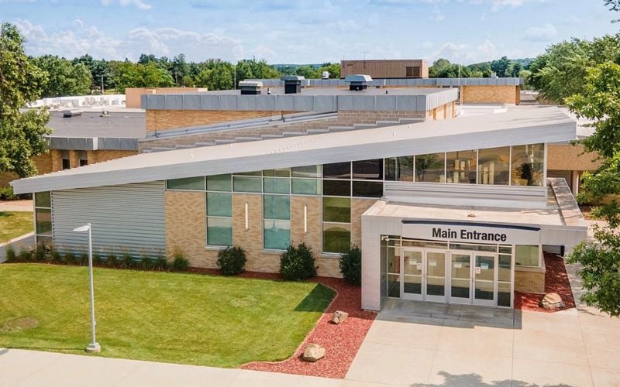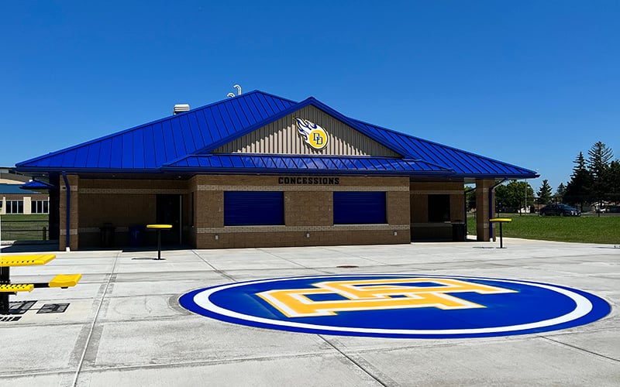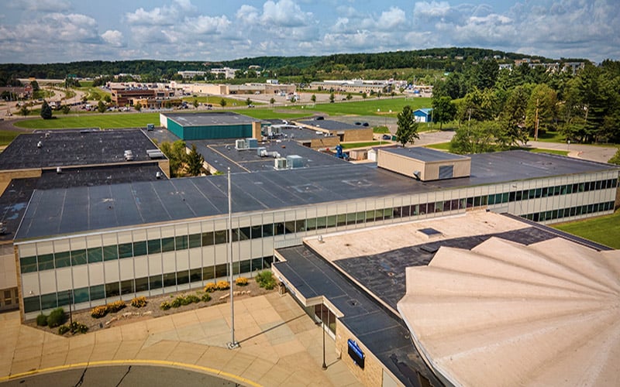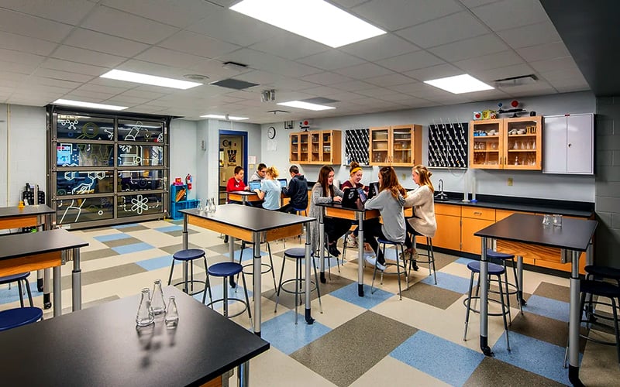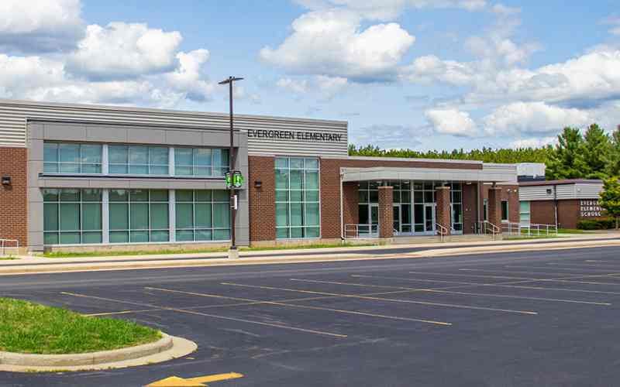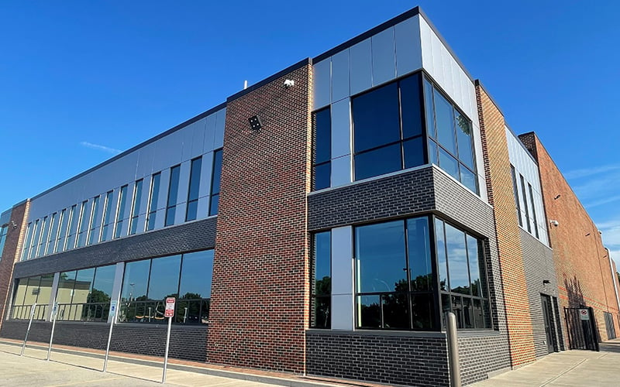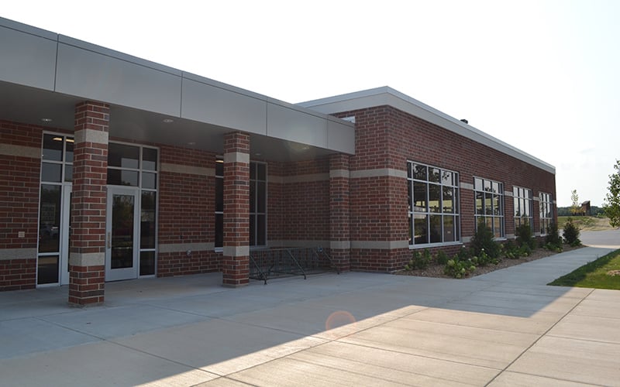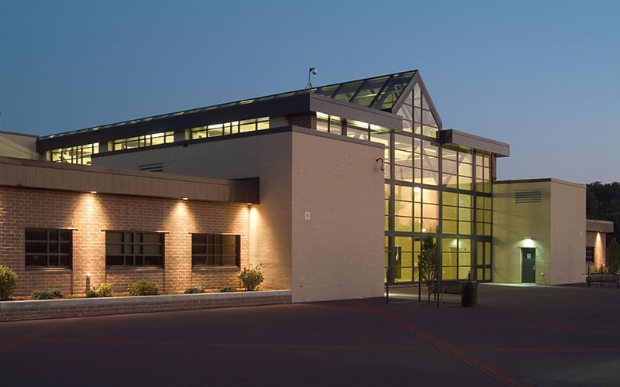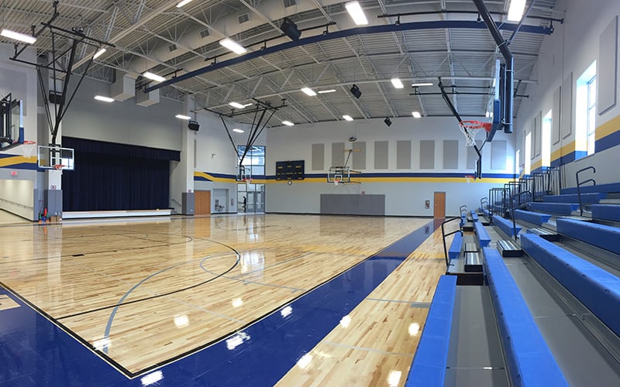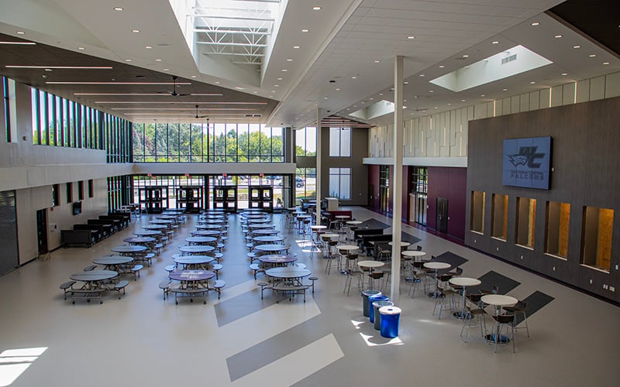School Construction & Addition
Union Grove High School
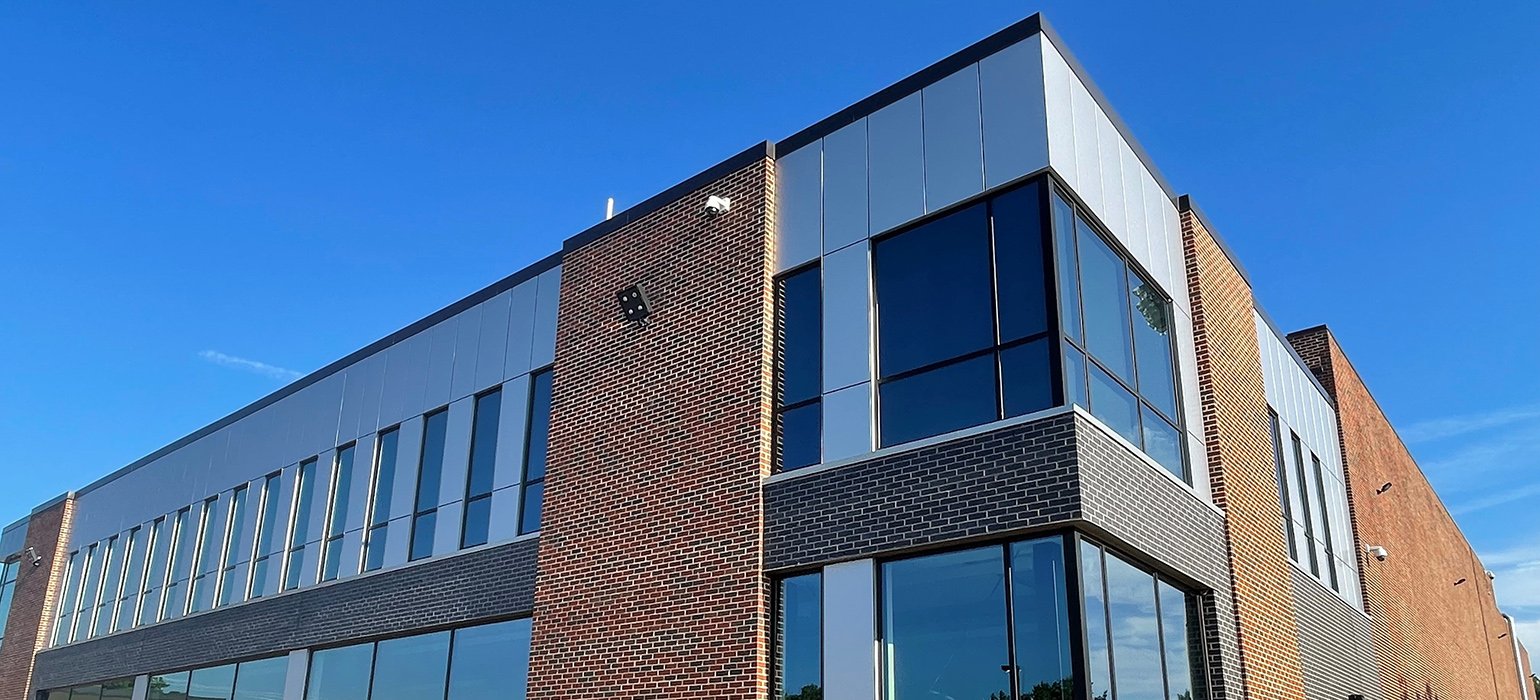
Details
Client Name: Union Grove High School
Location: Union Grove, Wisconsin
Project Size:
Addition: 12,000 SF
New Construction: 7,573 SF
Role: Construction Manager
Architect: Plunkett Raysich Architects
Market: Education
OVERVIEW
Scherrer constructed a 2-story addition to Union Grove High School's existing campus. The addition includes a new fitness and weight room, three art classrooms and storage areas.
The new agriculture building consists of an animal research lab, classrooms and a 2,800 SF greenhouse.
Tech Ed renovations included modifications to metals, auto area and wood working department, upgrades to the science lab and a parking lot expansion were also completed. The project was finished on time to align with the start of the new academic year.
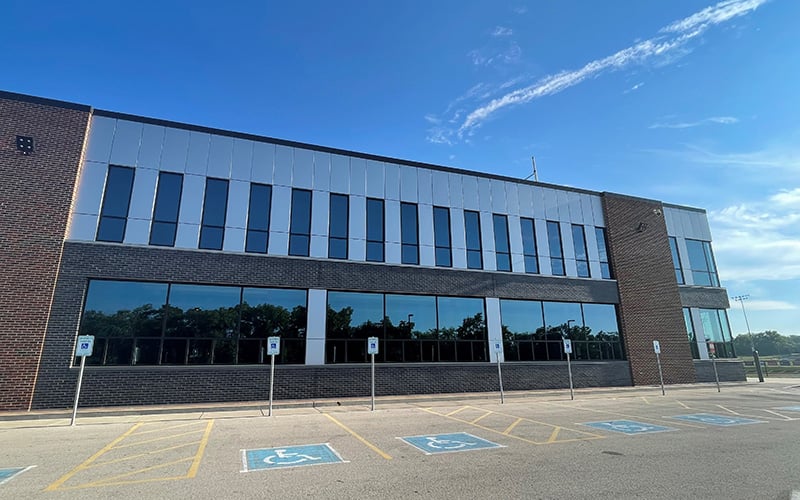
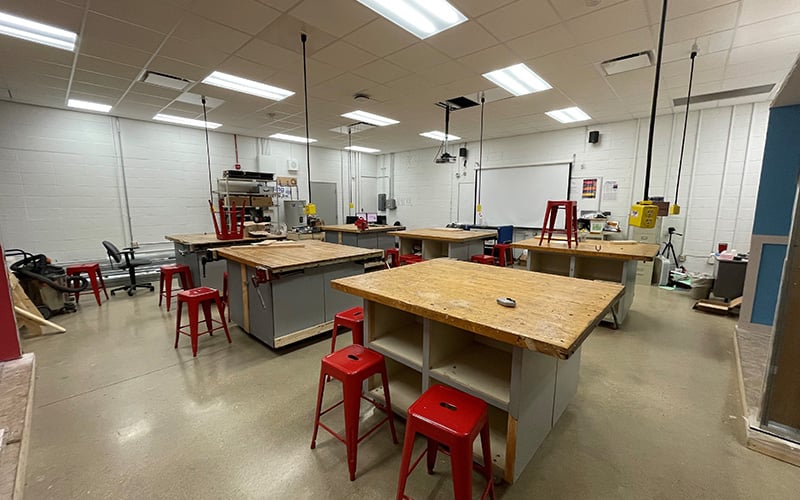
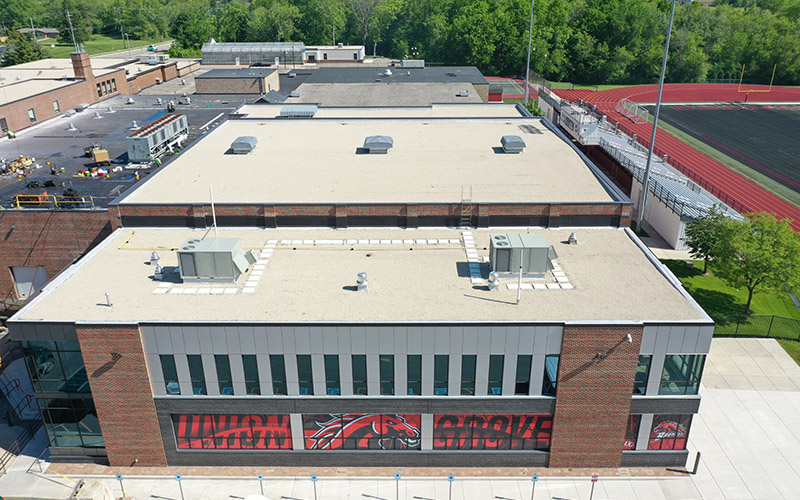
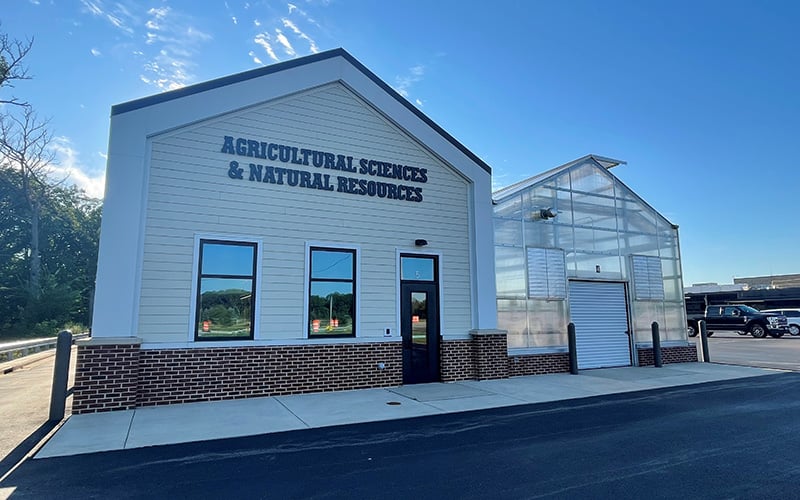
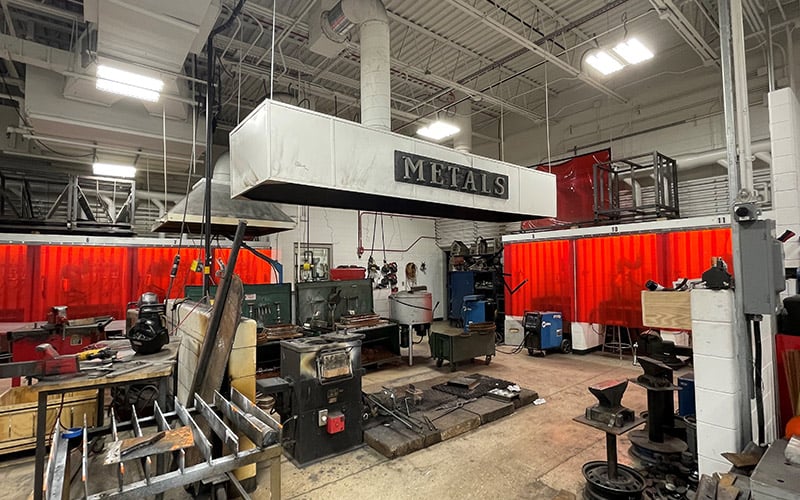
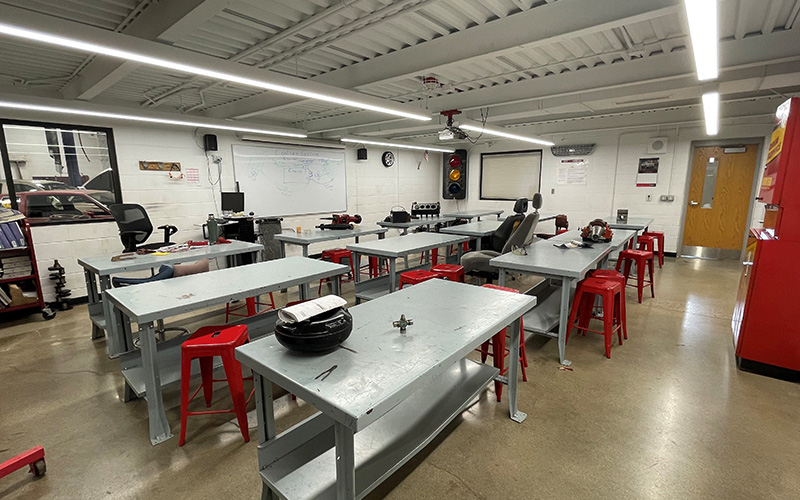
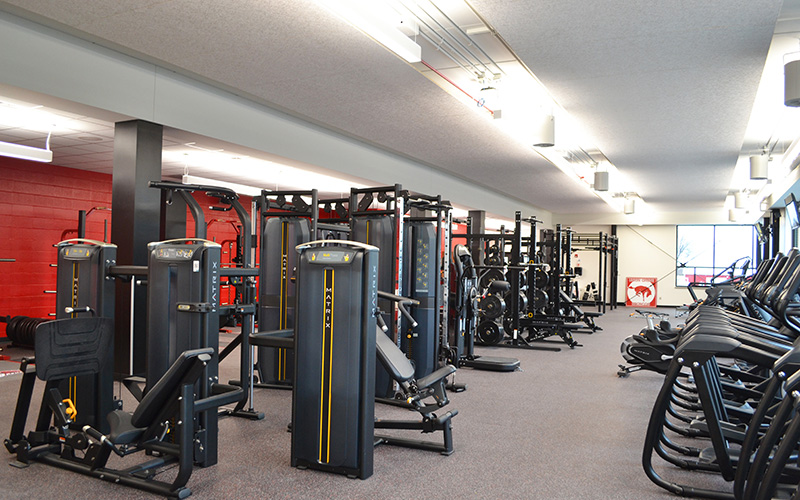
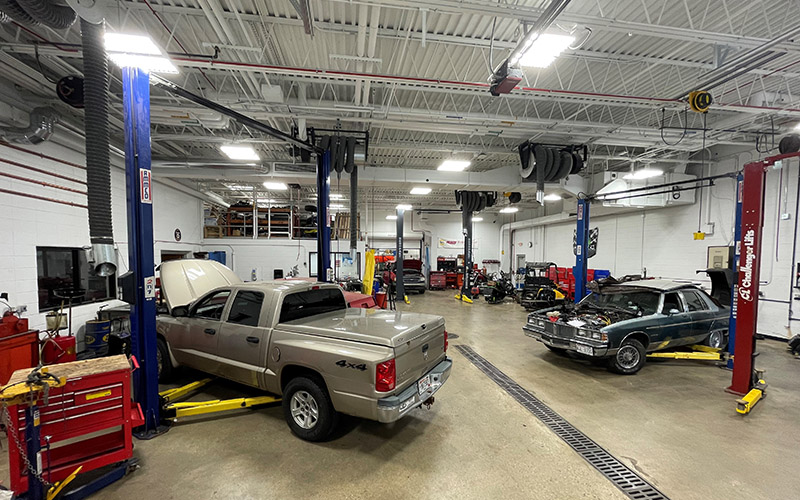
Project Highlights
- Scherrer assisted the district with pre-referendum support, including master planning, budgeting, and community outreach, resulting in the approval of their Nov 2017 referendum for this project.
- Recipient of the AGC of Wisconsin BUILD Award 2019.

